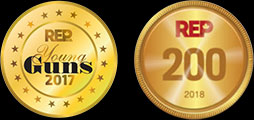My Listings

$4,968,800
290001 16 Street W
NONE
Rural Foothills County
MLS® A2126746

$4,950,000
846 Rideau Road SW
Rideau Park
Calgary
MLS® A2151085

$4,945,000
5335 84 Street NE
NONE
Calgary
MLS® A2101729

$4,938,000
930 9 Street
Lions Park
Canmore
MLS® A2106276

$4,900,000
3907 Crestview Road SW
Elbow Park
Calgary
MLS® A2128785

$4,900,000
32244 Hwy 2A
NONE
Rural Mountain View County
MLS® A2157994

$4,890,000
32122 Springbank Road
Springbank
Rural Rocky View County
MLS® A2164851

$4,890,000
32138 Township Road 260
Bearspaw_Calg
Rural Rocky View County
MLS® A2124048

$4,800,000
240132 Range Rd 34
Rural Rocky View County
MLS® A2171920

$4,800,000
1207, 738 1 Avenue SW
Eau Claire
Calgary
MLS® A2142010

$4,799,000
64209 338 Avenue E
NONE
Rural Foothills County
MLS® A2142075

$4,750,000
517 4th Street
South Canmore
Canmore
MLS® A2158351
$4,968,800
290001 16 Street W
Rural Foothills County
MLS® #A2126746
Listing Office: The Agency Calgary
$4,950,000
846 Rideau Road SW
Calgary
MLS® #A2151085
Listing Office: RE/MAX Real Estate (Central)
$4,945,000
5335 84 Street NE
Calgary
MLS® #A2101729
Listing Office: Real Broker
$4,938,000
930 9 Street
Canmore
MLS® #A2106276
Listing Office: RE/MAX Alpine Realty
$4,900,000
3907 Crestview Road SW
Calgary
MLS® #A2128785
Listing Office: RE/MAX House of Real Estate
$4,900,000
32244 Hwy 2A
Rural Mountain View County
MLS® #A2157994
Listing Office: Royal Lepage Network Realty Corp.
$4,890,000
32122 Springbank Road
Rural Rocky View County
MLS® #A2164851
Listing Office: eXp Realty
$4,890,000
32138 Township Road 260
Rural Rocky View County
MLS® #A2124048
Listing Office: CIR Realty
$4,800,000
240132 Range Rd 34
Rural Rocky View County
MLS® #A2171920
Listing Office: Coldwell Banker Mountain Central
$4,800,000
1207, 738 1 Avenue SW
Calgary
MLS® #A2142010
Listing Office: Century 21 Masters
$4,799,000
64209 338 Avenue E
Rural Foothills County
MLS® #A2142075
Listing Office: RE/MAX Key
$4,750,000
517 4th Street
Canmore
MLS® #A2158351
Listing Office: CENTURY 21 NORDIC REALTY
My Favourites
Contact

Find Us
Awards

2019 Top 50 REALTORS Under 35 in Canada
2018 Top 200 REALTORS in Canada
Contact
587-777-7276
yuri@grassrootsrealtygroup.ca
#118, 8805 Resources Road
Grande Prairie, AB
T8V 3A6


