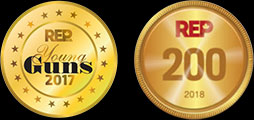For Sale
$5,500,000
32351 Range Road 55
Coyote Creek
Rural Mountain View County
MLS® A2164124

$5,499,999
178198 Tournament Lane
NONE
De Winton
MLS® A2153923
$5,460,000
262035 Range Road 282
NONE
Rural Rocky View County
MLS® A2171366

$5,433,750
432 Mountain Tranquility Place
Silvertip
Canmore
MLS® A2239150

$5,400,000
1307, 738 1 Avenue SW
Eau Claire
Calgary
MLS® A2104572
$5,400,000
3204 Main Street SE
South Point
Airdrie
MLS® A2199463

$5,350,000
290254 96 Street W
NONE
Rural Foothills County
MLS® A2262856
$5,307,600
88 Acres Range Road 281
Chestermere
MLS® A2101090
$5,300,000
W-5,R-3,T-27,S-22, NW,SW, W-5,R-3,T-27,S-22, SE Lochend Road NW
NONE
Rural Rocky View County
MLS® A2119496

$5,250,000
801, 100 10A Street NW
Hillhurst
Calgary
MLS® A2224066
$5,244,460
Lot 1, Block 1 Plan 1722074
Calmar
MLS® A2255829
For Sale
$5,000,000
5812 48 Avenue
NONE
Olds
MLS® A2253705
$5,500,000
32351 Range Road 55
Rural Mountain View County
MLS® #A2164124
Listing Office: CIR Realty
$5,499,999
178198 Tournament Lane
De Winton
MLS® #A2153923
Listing Office: Bode Platform Inc.
$5,460,000
262035 Range Road 282
Rural Rocky View County
MLS® #A2171366
Listing Office: MaxWell Canyon Creek
$5,433,750
432 Mountain Tranquility Place
Canmore
MLS® #A2239150
Listing Office: RE/MAX Alpine Realty
$5,400,000
1307, 738 1 Avenue SW
Calgary
MLS® #A2104572
Listing Office: RE/MAX House of Real Estate
$5,400,000
3204 Main Street SE
Airdrie
MLS® #A2199463
Listing Office: Honestdoor Inc.
$5,350,000
290254 96 Street W
Rural Foothills County
MLS® #A2262856
Listing Office: Sotheby's International Realty Canada
$5,307,600
88 Acres Range Road 281
Chestermere
MLS® #A2101090
Listing Office: Legacy Real Estate Services
$5,300,000
W-5,R-3,T-27,S-22, NW,SW, W-5,R-3,T-27,S-22, SE Lochend Road NW
Rural Rocky View County
MLS® #A2119496
Listing Office: CIR Realty
$5,250,000
801, 100 10A Street NW
Calgary
MLS® #A2224066
Listing Office: Purpose Realty
$5,244,460
Lot 1, Block 1 Plan 1722074
Calmar
MLS® #A2255829
Listing Office: RE/MAX Real Estate (Edmonton)
$5,000,000
5812 48 Avenue
Olds
MLS® #A2253705
Listing Office: Century 21 Bamber Realty LTD.
My Favourites
Contact

Find Us
Awards

2019 Top 50 REALTORS Under 35 in Canada
2018 Top 200 REALTORS in Canada
Contact
587-777-7276
yuri@grassrootsrealtygroup.ca
#118, 8805 Resources Road
Grande Prairie, AB
T8V 3A6


