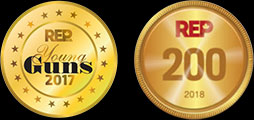Loading Listing...
- Loan Term
- Interest Rate
-
- Loan Amount
- Annual Tax
- Ann. Insurance
* Amounts are estimates only. Final payment amounts may vary.
Description
Welcome to this stunning executive home featuring a triple car garage and over 4,098 sq. ft. of beautifully designed living space. With 5 bedrooms, 4 bathrooms, and a main floor office, this residence is nestled on one of Chestermere’s most tranquil and sought-after streets.
This home is loaded with high-end finishes and thoughtful upgrades, including new carpet, rich hardwood floors, granite countertops, upgraded and recessed lighting, and a chef’s kitchen outfitted with premium built-in Bosch stainless steel appliances. Additional features include two air conditioning units, central vacuum, built-in speakers, CCTV security cameras, a heated garage, and an exposed aggregate concrete driveway.
As you step through the front door, you’re welcomed by a spacious foyer featuring a built-in bench and coat hooks. Just off the entry is a beautifully designed home office, perfectly placed for privacy and productivity.
The main floor boasts an open-concept layout ideal for entertaining. The family room offers plenty of seating space and a cozy gas fireplace with a floor-to-ceiling stone surround. The chef’s kitchen is a dream, featuring Bosch built-in stainless-steel appliances, a gas cooktop with a custom hood fan canopy, granite counters, and a kitchen island with a built-in bar fridge for extra beverage storage.
A walk-through butler’s pantry with a prep sink provides additional storage and connects seamlessly to the mudroom, which includes built-in cabinetry, a bench, and coat hooks. The dining area is located at the back of the home, filled with natural light from large windows and providing easy access to the backyard. A conveniently located 2-piece bathroom completes the main level. The backyard is a true outdoor retreat with a covered deck, a generous grassy area with mature trees, and a stamped concrete pathway leading to a separate patio with seating around a cozy fire pit — ideal for relaxing or entertaining guests.
Upstairs, you'll find four generously sized bedrooms, each featuring custom-built walk-in closets. A bright and spacious bonus room with vaulted ceilings offers additional space for relaxation or play. The luxurious primary suite is the ultimate retreat with tray ceilings, a spa-inspired 5-piece ensuite that includes dual vanities, a freestanding soaker tub, a custom tile shower with bench, and a massive walk-in closet with custom built-ins. A full 4-piece bathroom and a well-placed laundry room complete the upper level.
The fully finished basement is designed for entertaining, with 9-foot ceilings and a large open family and recreation area. A stylish wet bar includes an island with a fridge, stove, and dishwasher — perfect for hosting. The lower level also features a fifth bedroom and a modern 3-piece bathroom with a custom walk-in shower.
Property details
- MLS® #
- A2216671
- Property Type:
- Residential
- Subtype:
- Detached
- Subdivision:
- Westmere
- Price
- $1,279,000
- Sale/Lease:
- For Sale
- Size:
- 3,018 sq.ft.
- Bedrooms:
- 5
- Bathrooms:
- 3 full / 1 half
- Year Built:
- 2014 (11 years old)
- Structure Type:
- House
- Building Style:
- 2 Storey
- Garage:
- Yes
- Parking:
- Garage Door Opener, Heated Garage, In Garage Electric Vehicle Charging Station(s), Triple Garage Attached
- Fence:
- Fenced
- Basement:
- Finished, Full
- Features:
- Built-in Features, Central Vacuum, Closet Organizers, Granite Counters, No Animal Home, No Smoking Home, Open Floorplan, Pantry, Vaulted Ceiling(s), Walk-In Closet(s), Wet Bar
- Fireplaces:
- 1
- Inclusions:
- N/A
- Appliances:
- Bar Fridge, Built-In Oven, Central Air Conditioner, Dishwasher, Electric Stove, Garage Control(s), Garburator, Gas Cooktop, Microwave, Washer/Dryer, Window Coverings
- Laundry:
- Laundry Room
- Exterior Features:
- BBQ gas line, Private Yard
- Patio/Porch Features:
- Deck
- Nearby Amenities:
- Golf, Lake, Playground, Schools Nearby, Shopping Nearby, Sidewalks, Walking/Bike Paths
- Lot Features:
- Back Yard, Landscaped, Rectangular Lot
- Zoning:
- R1
- Roof:
- Asphalt Shingle
- Exterior:
- Stucco,Wood Frame
- Floors:
- Carpet, Hardwood, Tile
- Foundation:
- Poured Concrete
- Heating:
- Fireplace(s), Forced Air, Natural Gas
- Cooling:
- Central Air
- Amenities:
- Golf, Lake, Playground, Schools Nearby, Shopping Nearby, Sidewalks, Walking/Bike Paths
- Possession:
- Negotiable
Basic Info
Building Info
Neighborhood Info
Lot / Land Info
Materials & Systems
Listing Info
Listing office: Century 21 Bravo Realty
Your Realtor

Ask a question
Related Properties
Contact

Find Us
Awards

2019 Top 50 REALTORS Under 35 in Canada
2018 Top 200 REALTORS in Canada
Contact
587-777-7276
yuri@grassrootsrealtygroup.ca
#118, 8805 Resources Road
Grande Prairie, AB
T8V 3A6
Data is supplied by Pillar 9™ MLS® System. Pillar 9™ is the owner of the copyright in its MLS® System. Data is deemed reliable but is not guaranteed accurate by Pillar 9™. The trademarks MLS®, Multiple Listing Service® and the associated logos are owned by The Canadian Real Estate Association (CREA) and identify the quality of services provided by real estate professionals who are members of CREA. Used under license.
Copyright © 2025 Grassroots Realty Group Ltd. All rights reserved.
Real Estate Website Design by nine10 Incorporated
Let Me Help You Find Your Perfect Home!
















































