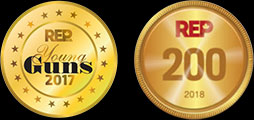Loading Listing...
- Loan Term
- Interest Rate
-
- Loan Amount
- Annual Tax
- Ann. Insurance
* Amounts are estimates only. Final payment amounts may vary.
Description
Spacious & Versatile Modified Bi-Level Backing a Park!
Welcome to this 1,438 sq ft modified bi-level featuring 3+ bedrooms with a thoughtfully designed layout perfect for families or multi-generational living. Located just 1 1/2 blocks away from a school, this home offers added convenience for families with children.
The freshly painted upper level boasts a private master retreat with a full ensuite, including his and her sinks, a jetted jacuzzi tub, separate shower, walk-in closet, and bonus closet space. Upstairs you'll find two additional bedrooms and another full bath.
The furnished flexible lower level features a kitchenette, murphy bed for guests or possible in-law accommodation, a full bathroom and 2 separate entrances. Large windows and high ceilings makes it feel like it's not a basement. The small bedroom in this space may be well suited for an office/craft room. The options are endless! Please note this is an illegal suite.
The spacious double garage comes equipped with slat wall paneling for easy organization. Enjoy the peaceful backyard that backs onto a park and the winter outdoor rink (ODR) and boasts several mature trees including an apple tree! A large shed adds extra storage.
Bonus: All furniture, appliances, tool box, lawn mower, Murphy bed, and more are included—just move in and enjoy!
Property details
- MLS® #
- A2217703
- Property Type:
- Residential
- Subtype:
- Detached
- Subdivision:
- Pinnacle Ridge
- Price
- $559,500
- Sale/Lease:
- For Sale
- Size:
- 1,438 sq.ft.
- Bedrooms:
- 4
- Bathrooms:
- 3
- Year Built:
- 2008 (17 years old)
- Structure Type:
- House
- Building Style:
- Modified Bi-Level
- Garage:
- Yes
- Parking:
- Double Garage Attached
- Fence:
- Fenced
- Basement:
- Full, Suite, Walk-Out To Grade
- Features:
- Closet Organizers, French Door, Kitchen Island, Pantry, Vaulted Ceiling(s), Walk-In Closet(s)
- Fireplaces:
- 1
- Inclusions:
- 2 Fridges, 2 Microwaves, 1 Stove, 1 Hot Plate, 1 Dishwasher, Washer, Dryer, All Window Coverings, Shelving in Garage, GDO's & Controls, Shed & Torro Lawn Mower & Misc. Gardening Tools, Firepit c/w Grates, Industrial Tool Box c/w Counter, Furnishings as viewed in property including 2 Loveseats, 2 Wing Chairs, Table & 4 Stools, TV & Stand, Bed, Lamp, Room Divider, and other misc. furnishings
- Appliances:
- Other
- Laundry:
- In Garage
- Exterior Features:
- Fire Pit, Garden
- Patio/Porch Features:
- Deck, Front Porch
- Outbuildings:
- Shed
- Nearby Amenities:
- Other
- Lot Size:
- 0 acres
- Lot Features:
- Backs on to Park/Green Space, Few Trees, Garden, Irregular Lot, Landscaped, Lawn, No Neighbours Behind
- Zoning:
- RS
- Roof:
- Asphalt Shingle
- Exterior:
- Stone,Vinyl Siding
- Floors:
- Carpet, Ceramic Tile, Laminate
- Foundation:
- Poured Concrete
- Heating:
- Forced Air, Natural Gas
- Cooling:
- None
- Amenities:
- Other
- Possession:
- Immediate,Negotiable
- Days on Market:
- 10
Basic Info
Building Info
Neighborhood Info
Lot / Land Info
Materials & Systems
Listing Info
Listing office: Realty Executives North West
Media & Video
Experience this property!
Virtual TourYour Realtor

Ask a question
Related Properties
Contact

Find Us
Awards

2019 Top 50 REALTORS Under 35 in Canada
2018 Top 200 REALTORS in Canada
Contact
587-777-7276
yuri@grassrootsrealtygroup.ca
#118, 8805 Resources Road
Grande Prairie, AB
T8V 3A6
Data is supplied by Pillar 9™ MLS® System. Pillar 9™ is the owner of the copyright in its MLS® System. Data is deemed reliable but is not guaranteed accurate by Pillar 9™. The trademarks MLS®, Multiple Listing Service® and the associated logos are owned by The Canadian Real Estate Association (CREA) and identify the quality of services provided by real estate professionals who are members of CREA. Used under license.
Copyright © 2025 Grassroots Realty Group Ltd. All rights reserved.
Real Estate Website Design by nine10 Incorporated
Let Me Help You Find Your Perfect Home!










































