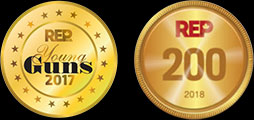Loading Listing...
- Loan Term
- Interest Rate
-
- Loan Amount
- Annual Tax
- Ann. Insurance
* Amounts are estimates only. Final payment amounts may vary.
Description
***OPEN HOUSE SUNDAY JULY 6TH FROM 11AM to 2PM *** Welcome to your dream home in King’s Heights, one of Airdrie’s most sought-after neighbourhoods. This beautifully maintained two-storey walk-up home offers the perfect blend of comfort, style, and location. Situated on a private lot with no neighbours behind, you'll enjoy peaceful living with ample space for outdoor relaxation, entertaining, or simply soaking up the tranquil atmosphere of the surrounding green space.
Step inside to discover a spacious and functional floor plan designed for modern family living. The kitchen is a true standout – featuring granite countertops, an oversized central island, an abundance of cabinetry for all your storage needs, and a corner pantry that provides even more convenience. Whether you're a seasoned chef or a casual cook, this kitchen is sure to inspire.
Adjacent to the kitchen is a bright and airy breakfast nook that flows seamlessly into the open-concept living room. Here, you'll find new flooring, a cozy gas fireplace, and large windows that flood the space with natural light, creating a warm and welcoming ambiance for everyday living or entertaining guests.
Upstairs, you'll find a massive private bonus room—complete with its own electric fireplace and half bath—perfect for a home office, family movie nights, or a playroom for the kids. This level also features three generously sized bedrooms, including a luxurious primary suite with a huge walk-in closet and a spa-like 5-piece ensuite featuring his and her sinks, a deep soaker tub, and a separate walk-in shower.
This fully developed illegal basement suite features a separate entrance, offering a private and self-contained living space. Thoughtfully designed which includes all necessary amenities and presents a fantastic opportunity for additional revenue or flexible use.
Additional features include a spacious dining area, and thoughtful layout details throughout. The home is ideally located just minutes from schools, including Airdrie's Francophone school, shopping centers, parks, and all the essential amenities. Plus, you'll love the extensive walking and biking trail system that winds throughout King’s Heights, offering endless outdoor recreation opportunities right at your doorstep.
Don’t miss your chance to own this exceptional home in one of Airdrie’s finest communities.
Property details
- MLS® #
- A2233359
- Property Type:
- Residential
- Subtype:
- Detached
- Subdivision:
- Kings Heights
- Price
- $725,000
- Sale/Lease:
- For Sale
- Size:
- 1,993 sq.ft.
- Bedrooms:
- 4
- Bathrooms:
- 3 full / 2 half
- Year Built:
- 2006 (19 years old)
- Structure Type:
- House
- Building Style:
- 2 Storey
- Garage:
- Yes
- Parking:
- Concrete Driveway, Double Garage Attached, Garage Faces Front
- Fence:
- Fenced
- Basement:
- Separate/Exterior Entry, Finished, Full, Suite, Walk-Up To Grade
- Features:
- Breakfast Bar, Closet Organizers, Double Vanity, Kitchen Island, Open Floorplan, Quartz Counters, Recessed Lighting, Separate Entrance, Walk-In Closet(s)
- Fireplaces:
- 2
- Inclusions:
- Suite Appliances: Basement Refrigerator, Stove, Dishwasher, Hoodfan, Washer, Dryer
- Appliances:
- Dishwasher, Dryer, Refrigerator, Stove(s), Washer
- Laundry:
- In Basement, Laundry Room, Main Level
- Exterior Features:
- Fire Pit, Playground, Private Entrance, Private Yard
- Patio/Porch Features:
- Deck, Front Porch
- Nearby Amenities:
- Park, Playground, Pool, Schools Nearby, Shopping Nearby, Sidewalks, Street Lights, Tennis Court(s), Walking/Bike Paths
- Condo Amenities:
- Other
- Condo Fee 2:
- $84
- Lot Size:
- 0 acres
- Lot Features:
- Back Yard, Flood Plain, Landscaped, No Neighbours Behind, Rectangular Lot
- Zoning:
- R1
- Roof:
- Asphalt Shingle
- Exterior:
- Vinyl Siding,Wood Frame
- Floors:
- Carpet, Tile, Vinyl
- Foundation:
- Poured Concrete
- Heating:
- Forced Air
- Cooling:
- Central Air
- Amenities:
- Park, Playground, Pool, Schools Nearby, Shopping Nearby, Sidewalks, Street Lights, Tennis Court(s), Walking/Bike Paths
- Possession:
- Negotiable
- Days on Market:
- 9
Basic Info
Building Info
Neighborhood Info
Condo/Association Info
Lot / Land Info
Materials & Systems
Listing Info
Listing office: CIR Realty
Media & Video
Experience this property!
Virtual TourYour Realtor

Ask a question
Related Properties
Contact

Find Us
Awards

2019 Top 50 REALTORS Under 35 in Canada
2018 Top 200 REALTORS in Canada
Contact
587-777-7276
yuri@grassrootsrealtygroup.ca
#118, 8805 Resources Road
Grande Prairie, AB
T8V 3A6
Data is supplied by Pillar 9™ MLS® System. Pillar 9™ is the owner of the copyright in its MLS® System. Data is deemed reliable but is not guaranteed accurate by Pillar 9™. The trademarks MLS®, Multiple Listing Service® and the associated logos are owned by The Canadian Real Estate Association (CREA) and identify the quality of services provided by real estate professionals who are members of CREA. Used under license.
Copyright © 2025 Grassroots Realty Group Ltd. All rights reserved.
Real Estate Website Design by nine10 Incorporated
Let Me Help You Find Your Perfect Home!




















































