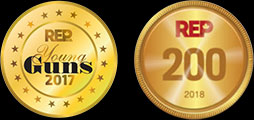Loading Listing...
- Loan Term
- Interest Rate
-
- Loan Amount
- Annual Tax
- Ann. Insurance
* Amounts are estimates only. Final payment amounts may vary.
Description
Step into your new family home, backing onto O'Brien Lake! Fully developed modified bi-level with a fenced back yard. Soaring vaulted ceilings featured in the main area, gas fireplace in living room, dining room with bonus built in side breakfast bar, and kitchen with corner pantry, and island. Main level has 2 bedrooms and a full bathroom. Over the garage is the expansive primary suite - large soaker tub, double vanity, separate shower and walk in closet. Fully developed basement has a gas fireplace in the living room, large office/bedroom with french doors, another bedroom and full bathroom, as well as an abundance of storage space. Heated garage for winter, and central A/C for the heat of summer! Wonderful deck off the dining area to enjoy the peace and tranquility of the lake, gas hookup for your bbq- and there is a shed beside the house for extra storage. Excellent location backing onto the lake and walking trails, close to school, playgrounds and the Eastlink Centre. Community orchard is right across the road. If your family is looking for a great home in great condition - this is the one!
Property details
- MLS® #
- A2234208
- Property Type:
- Residential
- Subtype:
- Detached
- Subdivision:
- O'Brien Lake
- Price
- $519,900
- Sale/Lease:
- For Sale
- Size:
- 1,579 sq.ft.
- Bedrooms:
- 5
- Bathrooms:
- 3
- Year Built:
- 2009 (16 years old)
- Structure Type:
- House
- Building Style:
- Modified Bi-Level
- Garage:
- Yes
- Parking:
- Double Garage Attached
- Fence:
- Fenced
- Basement:
- Finished, Full
- Features:
- Central Vacuum, Double Vanity, Kitchen Island, Laminate Counters, Pantry, Sump Pump(s), Vaulted Ceiling(s)
- Fireplaces:
- 2
- Inclusions:
- Shed
- Appliances:
- Central Air Conditioner, Dishwasher, Electric Stove, Refrigerator, Washer/Dryer, Window Coverings
- Laundry:
- In Basement
- Exterior Features:
- Other
- Patio/Porch Features:
- Deck
- Nearby Amenities:
- Lake, Park, Playground, Schools Nearby, Street Lights, Walking/Bike Paths
- Lot Size:
- 0 acres
- Lot Features:
- Back Yard, Backs on to Park/Green Space, Front Yard, Greenbelt, Lake, Landscaped, Lawn
- Zoning:
- RS
- Roof:
- Asphalt Shingle
- Exterior:
- Stone,Vinyl Siding
- Floors:
- Carpet, Laminate, Tile
- Foundation:
- Poured Concrete
- Heating:
- Forced Air, Natural Gas
- Cooling:
- Central Air
- Amenities:
- Lake, Park, Playground, Schools Nearby, Street Lights, Walking/Bike Paths
- Possession:
- Negotiable
- Days on Market:
- 1
Basic Info
Building Info
Neighborhood Info
Lot / Land Info
Materials & Systems
Listing Info
Listing office: Century 21 Grande Prairie Realty Inc.
Media & Video
Experience this property!
Virtual TourYour Realtor

Ask a question
Related Properties
Contact

Find Us
Awards

2019 Top 50 REALTORS Under 35 in Canada
2018 Top 200 REALTORS in Canada
Contact
587-777-7276
yuri@grassrootsrealtygroup.ca
#118, 8805 Resources Road
Grande Prairie, AB
T8V 3A6
Data is supplied by Pillar 9™ MLS® System. Pillar 9™ is the owner of the copyright in its MLS® System. Data is deemed reliable but is not guaranteed accurate by Pillar 9™. The trademarks MLS®, Multiple Listing Service® and the associated logos are owned by The Canadian Real Estate Association (CREA) and identify the quality of services provided by real estate professionals who are members of CREA. Used under license.
Copyright © 2025 Grassroots Realty Group Ltd. All rights reserved.
Real Estate Website Design by nine10 Incorporated
Let Me Help You Find Your Perfect Home!























