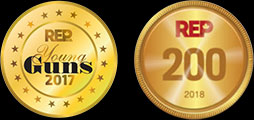Loading Listing...
- Loan Term
- Interest Rate
-
- Loan Amount
- Annual Tax
- Ann. Insurance
* Amounts are estimates only. Final payment amounts may vary.
Description
Stunning East-Facing house with LEGAL SUITE – Style, Space & Income Potential! Welcome to this beautifully upgraded McKee Homes-built detached residence, perfectly positioned 26' wide home on a 34' traditional lot in a quite family-friendly neighborhood. Designed for modern living, this East-facing gem offers total 3100 SQFT developed space with 3 BED, 2.5 bathrooms, a main floor den, an upper-level bonus room, and a never-lived-in 2-bedroom legal basement suite—perfect for multigenerational families or rental income!
Step inside to an inviting open-concept main level featuring a showstopper chef’s kitchen adorned with full-height royal blue cabinetry, a built-in microwave and oven, sleek gas cooktop, an oversized island with breakfast bar , and a walk-through pantry with a modern glass door. The dining area is flooded with natural light from large west-facing windows, while the built-in cabinetry adds style and storage. The spacious living room boasts a contemporary electric fireplace and overlooks the sunny backyard—ideal for hosting guests or enjoying quiet evenings.
Upgraded iron railings and a sun-drenched stairwell lead you upstairs to a thoughtfully designed upper level. The luxurious primary suite features a spa-inspired 5-piece ensuite and an oversized walk-in closet. Two generous secondary bedrooms, a sleek 4-piece bathroom, a versatile bonus/family room, and a convenient laundry room complete the second floor.
The private side entrance leads to a bright and modern 2-bedroom LEGAL SUITE with a contemporary kitchen fitted with stainless steel appliances, a spacious living/dining area, a stylish stand-up shower bath, and its own in-suite laundry. Perfect for extended family, guests, or Rental as a mortgage helper.
Situated just steps from a serene community pond and walking trails, this home also offers easy access to parks, baseball fields, a skate park, splash park, tennis/pickleball courts, and playgrounds. A short drive gets you to multiple schools, restaurants, Costco, CrossIron Mills, and all the key amenities you could ask for.
With quick access to Yankee Valley Blvd and just 20 minutes to YYC Airport, you can enjoy a peaceful lifestyle in Airdrie with the convenience of Calgary just minutes away.
Homes like this are rare—don’t miss your chance! Schedule your private tour today and make this exceptional property yours!
Property details
- MLS® #
- A2235048
- Property Type:
- Residential
- Subtype:
- Detached
- Subdivision:
- Chinook Gate
- Price
- $809,900
- Sale/Lease:
- For Sale
- Size:
- 2,202 sq.ft.
- Bedrooms:
- 5
- Bathrooms:
- 3 full / 1 half
- Year Built:
- 2023 (2 years old)
- Builder:
- McKee Homes
- Structure Type:
- House
- Building Style:
- 2 Storey
- Garage:
- Yes
- Parking:
- 220 Volt Wiring, Double Garage Attached, Driveway, Garage Door Opener
- Fence:
- Fenced
- Basement:
- Separate/Exterior Entry, Full, Suite
- Features:
- Breakfast Bar, Built-in Features, Chandelier, Closet Organizers, Crown Molding, Double Vanity, French Door, Kitchen Island, No Animal Home, No Smoking Home, Open Floorplan, Pantry, Quartz Counters, Separate Entrance, Storage, Walk-In Closet(s)
- Fireplaces:
- 1
- Inclusions:
- Appliances in Legal Basement, Electric Stove, Refrigerator, Hood Fan, Dishwasher, Washer & Dryer.
- Appliances:
- Built-In Oven, Dishwasher, Garage Control(s), Garburator, Gas Cooktop, Humidifier, Microwave, Washer/Dryer, Window Coverings
- Laundry:
- Lower Level, Upper Level
- Exterior Features:
- BBQ gas line, Private Yard
- Patio/Porch Features:
- Front Porch
- Nearby Amenities:
- Park, Playground, Schools Nearby, Sidewalks, Street Lights, Walking/Bike Paths
- Condo Amenities:
- None
- Condo Fee 2:
- $100
- Lot Size:
- 0 acres
- Lot Features:
- Back Yard, Front Yard, Landscaped, Lawn, Rectangular Lot
- Zoning:
- R1-U
- Roof:
- Asphalt Shingle, Metal
- Exterior:
- Concrete,Vinyl Siding,Wood Frame
- Floors:
- Vinyl Plank
- Foundation:
- Poured Concrete
- Heating:
- Central, High Efficiency, Fireplace(s), Forced Air, Humidity Control, Natural Gas
- Cooling:
- None
- Amenities:
- Park, Playground, Schools Nearby, Sidewalks, Street Lights, Walking/Bike Paths
- Possession:
- 60 Days / Neg,Negotiable
Basic Info
Building Info
Neighborhood Info
Condo/Association Info
Lot / Land Info
Materials & Systems
Listing Info
Listing office: RE/MAX Complete Realty
Media & Video
Experience this property!
Virtual TourYour Realtor

Ask a question
Related Properties
Contact

Find Us
Awards

2019 Top 50 REALTORS Under 35 in Canada
2018 Top 200 REALTORS in Canada
Contact
587-777-7276
yuri@grassrootsrealtygroup.ca
#118, 8805 Resources Road
Grande Prairie, AB
T8V 3A6
Data is supplied by Pillar 9™ MLS® System. Pillar 9™ is the owner of the copyright in its MLS® System. Data is deemed reliable but is not guaranteed accurate by Pillar 9™. The trademarks MLS®, Multiple Listing Service® and the associated logos are owned by The Canadian Real Estate Association (CREA) and identify the quality of services provided by real estate professionals who are members of CREA. Used under license.
Copyright © 2025 Grassroots Realty Group Ltd. All rights reserved.
Real Estate Website Design by nine10 Incorporated
Let Me Help You Find Your Perfect Home!





















































