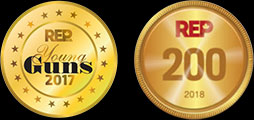Loading Listing...
- Loan Term
- Interest Rate
-
- Loan Amount
- Annual Tax
- Ann. Insurance
* Amounts are estimates only. Final payment amounts may vary.
Description
OPEN HOUSE SATURDAY JULY 5TH 3PM-5PM. Tucked into the desirable community of Springbank Hill, this meticulously maintained walkout bungalow duplex offers over 2,800 sq.ft. of beautifully developed, low-maintenance living space—perfectly suited for those seeking comfort, convenience, and refined elegance in a superb 18+ development. As a rare corner unit, the home enjoys abundant natural light throughout, enhanced by soaring vaulted ceilings and full-height windows at the rear. Rich hardwood floors flow through the open-concept main level, which features a spacious living room anchored by a striking floor-to-ceiling fireplace with soft neutral tile. The well-appointed kitchen boasts solid wood cabinetry, granite countertops, newer stainless-steel appliances, and an abundance of storage, all seamlessly integrated with a generous dining area—ideal for entertaining or quiet evenings at home. The main floor primary suite is a serene retreat with a large picture window, walk-in closet, and a spa-inspired five-piece ensuite complete with dual undermount sinks on granite counters, solid wood shaker cabinetry, framed mirrors, a deep soaker tub beneath a sun-filled skylight, and a private water closet and shower. Additional main-level features include a laundry/mudroom with granite counters and a utility sink just off the attached double garage. Downstairs, the full walkout basement is a standout feature, offering radiant in-floor heating and a flexible, open-concept layout ideal for relaxation or entertaining. Full-height windows and double doors with built-in blinds bring in abundant natural light and open to the backyard, creating a seamless indoor-outdoor connection. The space is divided subtly by architectural columns and partial soffits, maintaining flow while defining zones for a home gym, media room, games area, or additional flex space. A warm, neutral-tone carpet enhances comfort and sound insulation, while the staircase is finished with a wooden handrail and decorative iron spindles, echoing the home's transitional style. Two additional large guest bedrooms and a full four-piece bathroom—complete with granite countertops, rich hardwood cabinetry, and a tub/shower combo—provide comfortable accommodations for visitors. A large mechanical room adds functional value with ample storage space. Ideally located close to shopping centers, medical offices, and senior-friendly amenities, this exceptional home offers the perfect balance of style, space, and convenience in a quiet, highly sought-after enclave.
Property details
- MLS® #
- A2236078
- Property Type:
- Residential
- Subtype:
- Semi Detached (Half Duplex)
- Subdivision:
- Springbank Hill
- Price
- $919,999
- Sale/Lease:
- For Sale
- Size:
- 1,493 sq.ft.
- Bedrooms:
- 3
- Bathrooms:
- 2 full / 1 half
- Year Built:
- 2006 (19 years old)
- Structure Type:
- Duplex
- Building Style:
- Attached-Side by Side, Bungalow
- Garage:
- Yes
- Parking:
- Double Garage Attached
- Fence:
- Partial
- Basement:
- Finished, Full, Walk-Out To Grade
- Features:
- Built-in Features, Ceiling Fan(s), Closet Organizers, Double Vanity, Granite Counters, High Ceilings, Natural Woodwork, No Animal Home, No Smoking Home, Open Floorplan, Recessed Lighting, See Remarks, Soaking Tub, Walk-In Closet(s)
- Fireplaces:
- 1
- Inclusions:
- N/A.
- Appliances:
- Built-In Electric Range, Central Air Conditioner, Dishwasher, Garage Control(s), Garburator, Microwave, Microwave Hood Fan, Washer/Dryer, Window Coverings
- Laundry:
- Main Level
- Exterior Features:
- Other, Private Yard
- Patio/Porch Features:
- Deck, Other
- Nearby Amenities:
- Other, Schools Nearby, Sidewalks, Street Lights
- Condo Type:
- Bare Land Condo
- Condo Amenities:
- None
- Condo Fee:
- $265
- Condo Fee Includes:
- Common Area Maintenance, Maintenance Grounds, Reserve Fund Contributions, Snow Removal
- Pets Allowed:
- Yes
- Lot Size:
- 0 acres
- Lot Features:
- Back Yard, Corner Lot, Gentle Sloping, Landscaped, Lawn, Low Maintenance Landscape, Rectangular Lot
- Zoning:
- R-G
- Roof:
- Asphalt Shingle
- Exterior:
- Concrete,Mixed,Stucco,Wood Frame
- Floors:
- Carpet, Hardwood, Tile
- Foundation:
- Poured Concrete
- Heating:
- In Floor, Fireplace(s), Forced Air
- Cooling:
- Central Air
- Amenities:
- Other, Schools Nearby, Sidewalks, Street Lights
- Possession:
- Negotiable
- Days on Market:
- 1
Basic Info
Building Info
Neighborhood Info
Condo/Association Info
Lot / Land Info
Materials & Systems
Listing Info
Listing office: eXp Realty
Your Realtor

Ask a question
Related Properties
Contact

Find Us
Awards

2019 Top 50 REALTORS Under 35 in Canada
2018 Top 200 REALTORS in Canada
Contact
587-777-7276
yuri@grassrootsrealtygroup.ca
#118, 8805 Resources Road
Grande Prairie, AB
T8V 3A6
Data is supplied by Pillar 9™ MLS® System. Pillar 9™ is the owner of the copyright in its MLS® System. Data is deemed reliable but is not guaranteed accurate by Pillar 9™. The trademarks MLS®, Multiple Listing Service® and the associated logos are owned by The Canadian Real Estate Association (CREA) and identify the quality of services provided by real estate professionals who are members of CREA. Used under license.
Copyright © 2025 Grassroots Realty Group Ltd. All rights reserved.
Real Estate Website Design by nine10 Incorporated
Let Me Help You Find Your Perfect Home!


















































