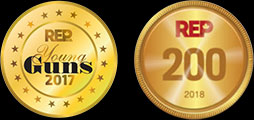Loading Listing...
- Loan Term
- Interest Rate
-
- Loan Amount
- Annual Tax
- Ann. Insurance
* Amounts are estimates only. Final payment amounts may vary.
Description
***AIR CONDITIONING!*** Welcome to Strathcona! This beautiful property features 5 bedrooms, 3.5 bathrooms, and offers over 3,500 sq. ft. of elegant living space. As you enter, you'll be greeted by soaring open-to-above ceilings, creating a grand and inviting foyer. The main floor boasts an estate-style layout with a formal dining room, living area, and an open-concept kitchen complete with quartz countertops, stainless steel appliances, and a walk-in pantry. Upstairs, you'll find 4 spacious bedrooms and 2 full bathrooms, including a luxurious primary suite with a 5-piece ensuite, walk-in closet, and a private den or office space. The fully finished basement includes a large recreation room, 5th bedroom, and an additional full bathroom—perfect for guests or extended family. Don’t miss out—call today to schedule your private showing!
Property details
- MLS® #
- A2236257
- Property Type:
- Residential
- Subtype:
- Detached
- Subdivision:
- Strathcona Park
- Price
- $939,900
- Sale/Lease:
- For Sale
- Size:
- 2,512 sq.ft.
- Bedrooms:
- 4
- Bathrooms:
- 3 full / 1 half
- Year Built:
- 1998 (27 years old)
- Structure Type:
- House
- Building Style:
- 2 Storey
- Garage:
- Yes
- Parking:
- Concrete Driveway, Double Garage Attached
- Fence:
- Fenced
- Basement:
- Finished, Full
- Features:
- Breakfast Bar, Closet Organizers, Double Vanity, High Ceilings, Kitchen Island, Pantry, Quartz Counters
- Fireplaces:
- 1
- Inclusions:
- N/A
- Appliances:
- Dishwasher, Dryer, Refrigerator, Stove(s), Washer, Window Coverings
- Laundry:
- Laundry Room
- Exterior Features:
- Private Yard
- Patio/Porch Features:
- Deck
- Nearby Amenities:
- Park, Playground, Schools Nearby, Shopping Nearby, Sidewalks, Street Lights, Walking/Bike Paths
- Lot Size:
- 0 acres
- Lot Features:
- Few Trees, Rectangular Lot
- Zoning:
- R-G
- Roof:
- Asphalt Shingle
- Exterior:
- Stone,Stucco,Wood Frame
- Floors:
- Carpet, Tile, Vinyl
- Foundation:
- Poured Concrete
- Heating:
- Forced Air
- Cooling:
- Central Air
- Amenities:
- Park, Playground, Schools Nearby, Shopping Nearby, Sidewalks, Street Lights, Walking/Bike Paths
- Possession:
- Negotiable
Basic Info
Building Info
Neighborhood Info
Lot / Land Info
Materials & Systems
Listing Info
Listing office: Royal LePage Blue Sky
Your Realtor

Ask a question
Related Properties
Contact

Find Us
Awards

2019 Top 50 REALTORS Under 35 in Canada
2018 Top 200 REALTORS in Canada
Contact
587-777-7276
yuri@grassrootsrealtygroup.ca
#118, 8805 Resources Road
Grande Prairie, AB
T8V 3A6
Data is supplied by Pillar 9™ MLS® System. Pillar 9™ is the owner of the copyright in its MLS® System. Data is deemed reliable but is not guaranteed accurate by Pillar 9™. The trademarks MLS®, Multiple Listing Service® and the associated logos are owned by The Canadian Real Estate Association (CREA) and identify the quality of services provided by real estate professionals who are members of CREA. Used under license.
Copyright © 2025 Grassroots Realty Group Ltd. All rights reserved.
Real Estate Website Design by nine10 Incorporated
Let Me Help You Find Your Perfect Home!





















































