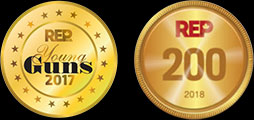Loading Listing...
- Loan Term
- Interest Rate
-
- Loan Amount
- Annual Tax
- Ann. Insurance
* Amounts are estimates only. Final payment amounts may vary.
Description
Million-dollar living without the price tag. This upgraded 7-bedroom, 4-bathroom home in Glacier Ridge offers over 3,177 sq ft of thoughtfully designed living space, including a fully legal 2-bedroom basement suite with 9-ft ceilings, Samsung appliances, and a private entrance, perfect as a mortgage helper or rental from day one.
The upper level features 5 generously sized bedrooms, 3 full bathrooms, and a bonus room. The spa-style ensuite impresses with a freestanding tub, seamless glass shower with adjustable pressure, LED mirrors, champagne gold fixtures, and a walk-in closet. Large triple-pane windows, including on the staircase, flood the home with natural light while maximizing energy efficiency.
On the main floor, the custom kitchen stuns with ceiling-height cabinetry, engineered stone seamless backsplash, KitchenAid double wall ovens, Samsung SmartHub fridge, under-cabinet lighting, and champagne gold hardware. The oversized island includes built-in garbage bins and a sleek gold soap dispenser. The open-concept living room is anchored by a full-tile fireplace wall, framed by wall-to-wall glass windows overlooking the backyard.
Smart home integration allows you to control lighting, thermostat, garage door, appliances, speakers, and more from your phone. Additional upgrades include Sono speakers (4 total) with amp, 8-ft doors throughout, Lutron dimmable switches, full stair railings, pre-installed TV brackets, water softener, rough-in for AC, and a garage security camera.
The legal suite offers stylish floating vanities, a modern L-shaped kitchen with extra cabinetry, 9-ft ceilings, and a separate laundry, making it ideal for extended family or immediate rental income.
Located on a quiet crescent near bike paths, parks, shopping, and only 20 minutes to Cochrane and just over an hour to Banff, this home offers luxury, functionality, and unbeatable convenience, perfect for families, investors, or multigenerational living.
Property details
- MLS® #
- A2236481
- Property Type:
- Residential
- Subtype:
- Detached
- Subdivision:
- Glacier Ridge
- Price
- $960,000
- Sale/Lease:
- For Sale
- Size:
- 2,303 sq.ft.
- Bedrooms:
- 7
- Bathrooms:
- 4
- Year Built:
- 2023 (2 years old)
- Structure Type:
- House
- Building Style:
- 2 Storey
- Garage:
- Yes
- Parking:
- Double Garage Attached
- Fence:
- Fenced
- Basement:
- Separate/Exterior Entry, Finished, Full, Suite, Walk-Up To Grade
- Features:
- Breakfast Bar, Built-in Features, Chandelier, Double Vanity, Kitchen Island, No Smoking Home, Open Floorplan, Pantry, Quartz Counters, Recessed Lighting, Separate Entrance, Tankless Hot Water, Vinyl Windows, Wired for Data
- Fireplaces:
- 1
- Inclusions:
- Basement Appliances: Electric Range, OTR, Dishwasher, Fridge, Stacking Washer/Dryer & All Window Coverings
- Appliances:
- Bar Fridge, Dishwasher, Garage Control(s), Gas Cooktop, Microwave, Range Hood, Refrigerator, Tankless Water Heater, Washer/Dryer, Water Softener
- Laundry:
- In Basement, Multiple Locations, Upper Level
- Exterior Features:
- None
- Patio/Porch Features:
- None
- Nearby Amenities:
- Park, Playground, Schools Nearby, Shopping Nearby, Sidewalks, Street Lights, Walking/Bike Paths
- Condo Amenities:
- Clubhouse, Fitness Center, Other, Park, Recreation Facilities
- Condo Fee 2:
- $420
- Lot Size:
- 0 acres
- Lot Features:
- Back Yard, City Lot, Interior Lot, Level, Rectangular Lot, Street Lighting
- Zoning:
- R-G
- Roof:
- Asphalt Shingle
- Exterior:
- Composite Siding,Vinyl Siding
- Floors:
- Carpet, Tile, Vinyl Plank
- Foundation:
- Poured Concrete
- Heating:
- Forced Air
- Cooling:
- None
- Amenities:
- Park, Playground, Schools Nearby, Shopping Nearby, Sidewalks, Street Lights, Walking/Bike Paths
- Possession:
- Immediate,Negotiable
- Days on Market:
- 1
Basic Info
Building Info
Neighborhood Info
Condo/Association Info
Lot / Land Info
Materials & Systems
Listing Info
Listing office: Brilliant Realty
Your Realtor

Ask a question
Related Properties
Contact

Find Us
Awards

2019 Top 50 REALTORS Under 35 in Canada
2018 Top 200 REALTORS in Canada
Contact
587-777-7276
yuri@grassrootsrealtygroup.ca
#118, 8805 Resources Road
Grande Prairie, AB
T8V 3A6
Data is supplied by Pillar 9™ MLS® System. Pillar 9™ is the owner of the copyright in its MLS® System. Data is deemed reliable but is not guaranteed accurate by Pillar 9™. The trademarks MLS®, Multiple Listing Service® and the associated logos are owned by The Canadian Real Estate Association (CREA) and identify the quality of services provided by real estate professionals who are members of CREA. Used under license.
Copyright © 2025 Grassroots Realty Group Ltd. All rights reserved.
Real Estate Website Design by nine10 Incorporated
Let Me Help You Find Your Perfect Home!


















































